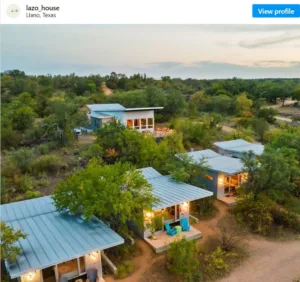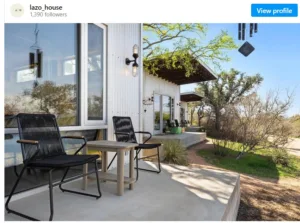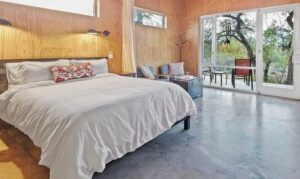A group of four couples from Austin, Texas, sought an “exit strategy” from city life and designed an environmentally conscious micro-housing retreat for their retirement dreams. Best friends for over two decades, they discovered an ideal ribbon of land near Llano River, an hour from Austin, for their nature-inspired escape.
Initially considering a shared house, the couples pivoted to individual 350-square-foot cabins with a communal building, designed by San Antonio architect Matt Garcia within a $40,000 budget per home. The cabins feature a double bed, kitchenette, and bathroom, promoting both togetherness and privacy. Rainwater collection on the roofs aligns with water conservation goals.

Insulated with spray foam and designed to combat Texas heat, the cabins have large roof overhangs for reduced heat gain. Garcia balanced the cool metal exterior with a warm interior, using grained plywood and natural-looking gray concrete floors.
The communal 1,500-square-foot cabin serves as a central gathering space with a guest bedroom, living area, large kitchen, and a pool. The open plan layout and ample windows draw in natural light and provide unobstructed views of the river.

The project reflects a shift toward a minimalist lifestyle, influenced by the tiny house movement. Garcia appreciates the realization that “less is more,” a sentiment echoed by clients who found happiness in smaller spaces. The community not only fulfills retirement dreams but also emphasizes environmental responsibility and sustainable living in the picturesque Texas landscape.





